Upcoming Webinars

Modified Bitumen Roof Assemblies: Where Old Meets New
Credits: AIA, ICC
Type: Webinar
Feb 12 2025 2:00 PM EST

Built to Protect
Credits: AIA
Type: Webinar
Feb 12 2025 2:00 PM EST
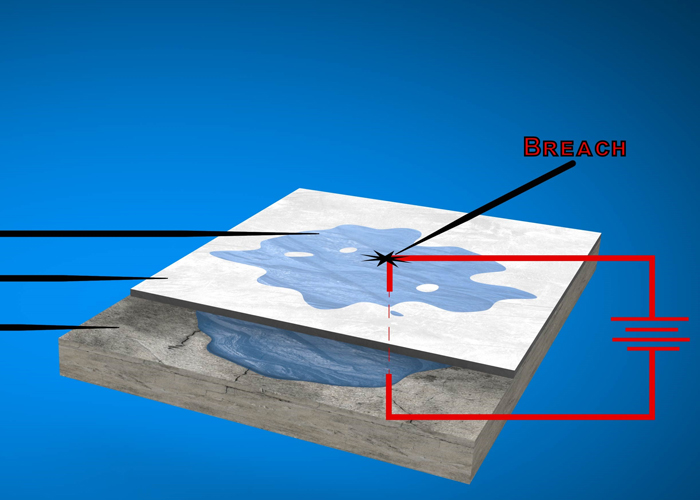
Electronic Leak Detection for Roofing, Waterproofing and the Building Envelope
Credits: AIA, ICC
Type: Webinar
Feb 25 2025 2:00 PM EST

Fire-rated Expansion Joints
Credits: AIA, ICC
Type: Webinar
Mar 12 2025 2:00 PM EST

Next-Gen Leadership
Credits: AIA
Type: Webinar
Mar 13 2025 2:00 PM EST
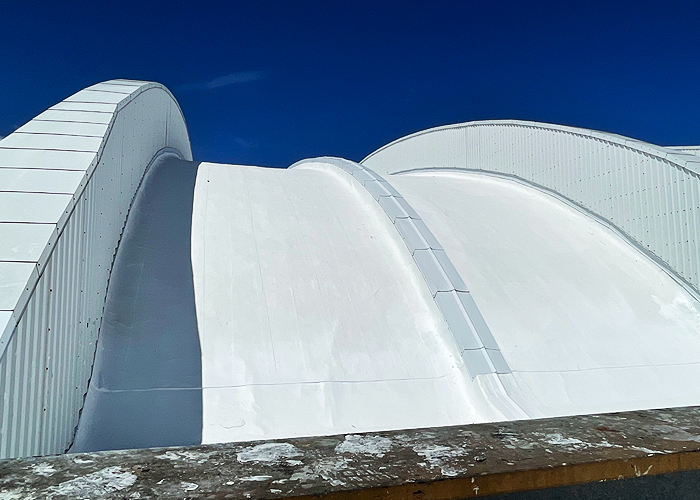
Going Seamless: The What, Where & Why of Liquid Applied Roofing
Credits: AIA, ICC
Type: Webinar
Mar 18 2025 2:00 PM EST
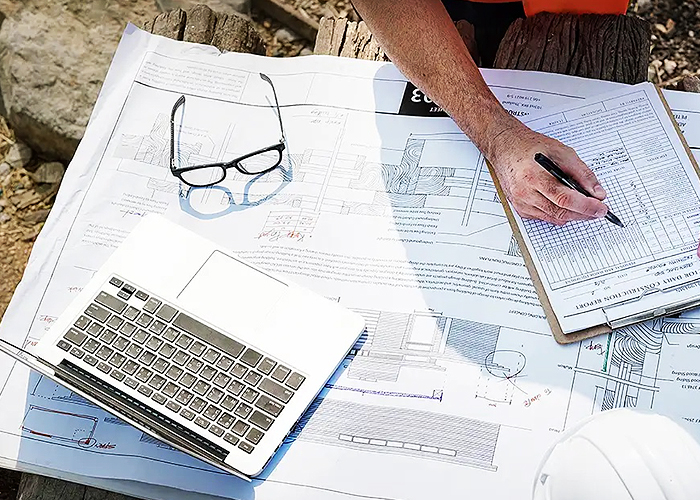
Competitive, Constructible, Complete Specifying Total Envelope Solutions in a Low-Bid World
Credits: AIA, ICC
Type: Webinar
Mar 19 2025 2:00 PM EST
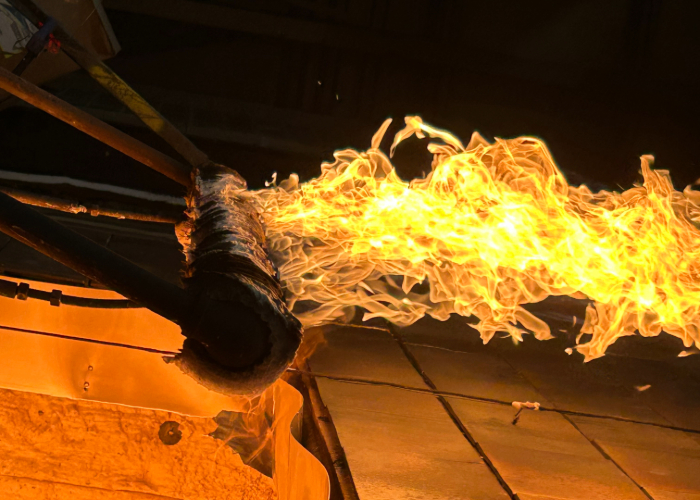
Pitfalls and Challenges of NFPA 285 Engineering Analysis
Credits: AIA
Type: Webinar
Mar 20 2025 11:00 AM EST
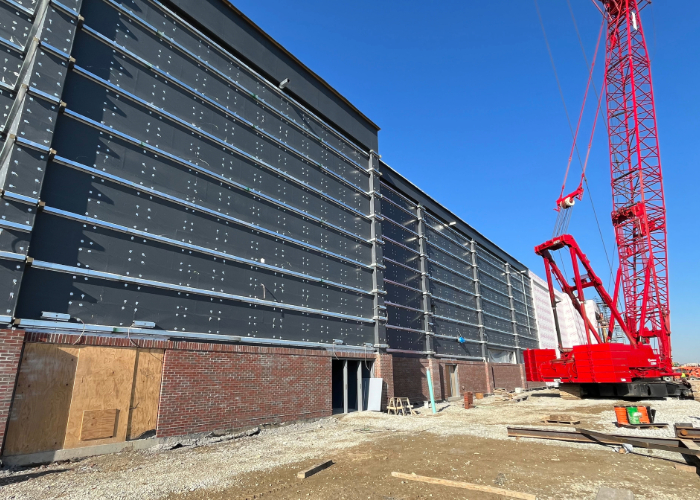
The Critical Aspect of Air and Water-Resistant Barriers Within the Building Envelope
Credits: AIA
Type: Webinar
Mar 20 2025 1:00 PM EST

Adaptive Reuse Transformations: Train Stations, Towers, and Hockey Arenas
Credits: AIA, ICC
Type: Webinar
Mar 26 2025 2:00 PM EST
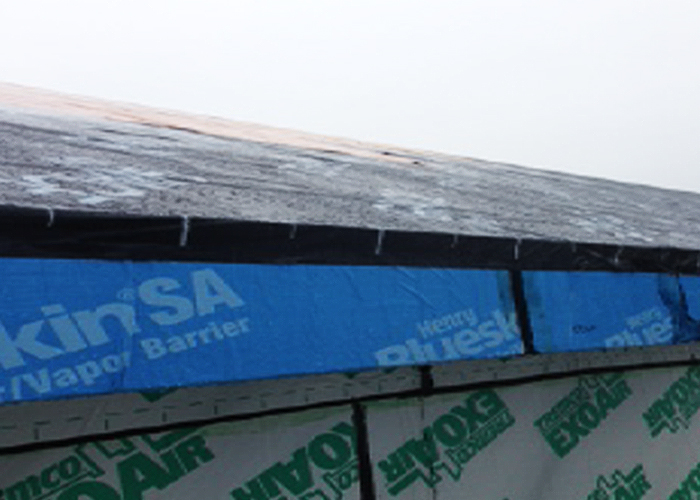
Building Envelope Systems: Tie-ins, Transitions, and Continuity
Credits: AIA
Type: Webinar
Mar 27 2025 2:00 PM EST
Codes & Standards

Introduction to Heat Pump Water Heaters
Credits: AIA, ICC
Type: Multimedia
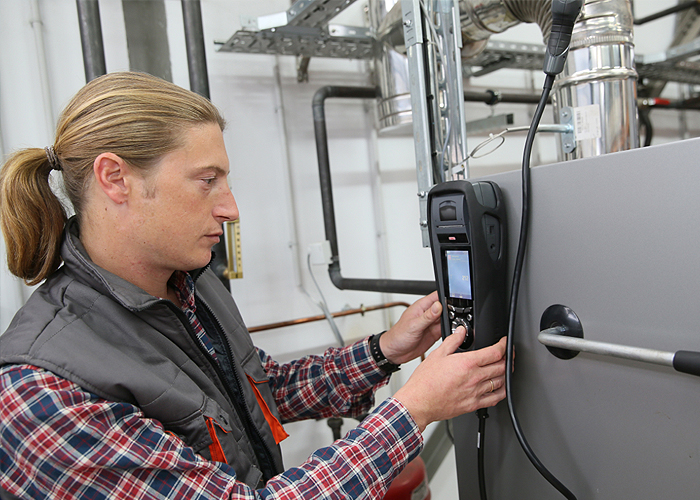
Mastering Efficient Installation and Maintenance of Heat Pump Water Heaters
Credits: AIA, ICC
Type: Multimedia

Heat Pump Water Heaters for Contractors
Type: Multimedia
Commercial HVAC

Introduction to Heat Pump Water Heaters
Credits: AIA, ICC
Type: Multimedia

Mastering Efficient Installation and Maintenance of Heat Pump Water Heaters
Credits: AIA, ICC
Type: Multimedia

Heat Pump Water Heaters for Contractors
Type: Multimedia
Products and Materials

Introduction to Heat Pump Water Heaters
Credits: AIA, ICC
Type: Multimedia

Mastering Efficient Installation and Maintenance of Heat Pump Water Heaters
Credits: AIA, ICC
Type: Multimedia

Heat Pump Water Heaters for Contractors
Type: Multimedia
Residential HVAC

Introduction to Heat Pump Water Heaters
Credits: AIA, ICC
Type: Multimedia

Mastering Efficient Installation and Maintenance of Heat Pump Water Heaters
Credits: AIA, ICC
Type: Multimedia

Heat Pump Water Heaters for Contractors
Type: Multimedia
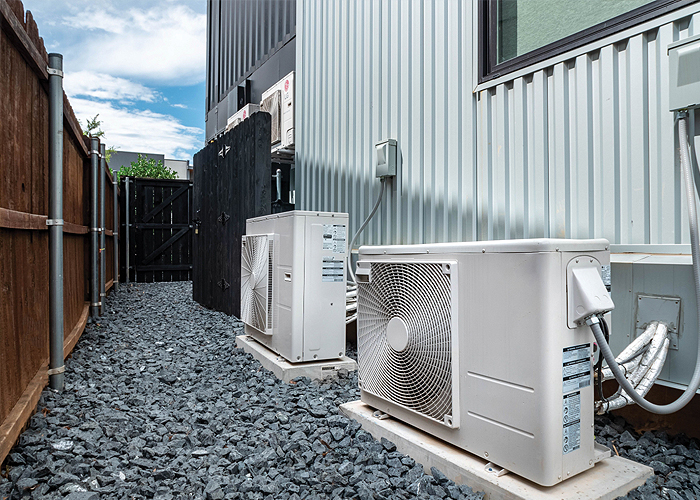
Dual Fuel Heat Pump Technology
Credits: AIA
Type: Article
Sustainability

Heat Pump Water Heaters for Contractors
Type: Multimedia

Dual Fuel Heat Pump Technology
Credits: AIA
Type: Article
Privacy Policy
Terms and Conditions
Do Not Sell My Personal Information
Privacy Request



BNP Media, All Rights Reserved
Powered by Building Media Inc (7.4.33)




